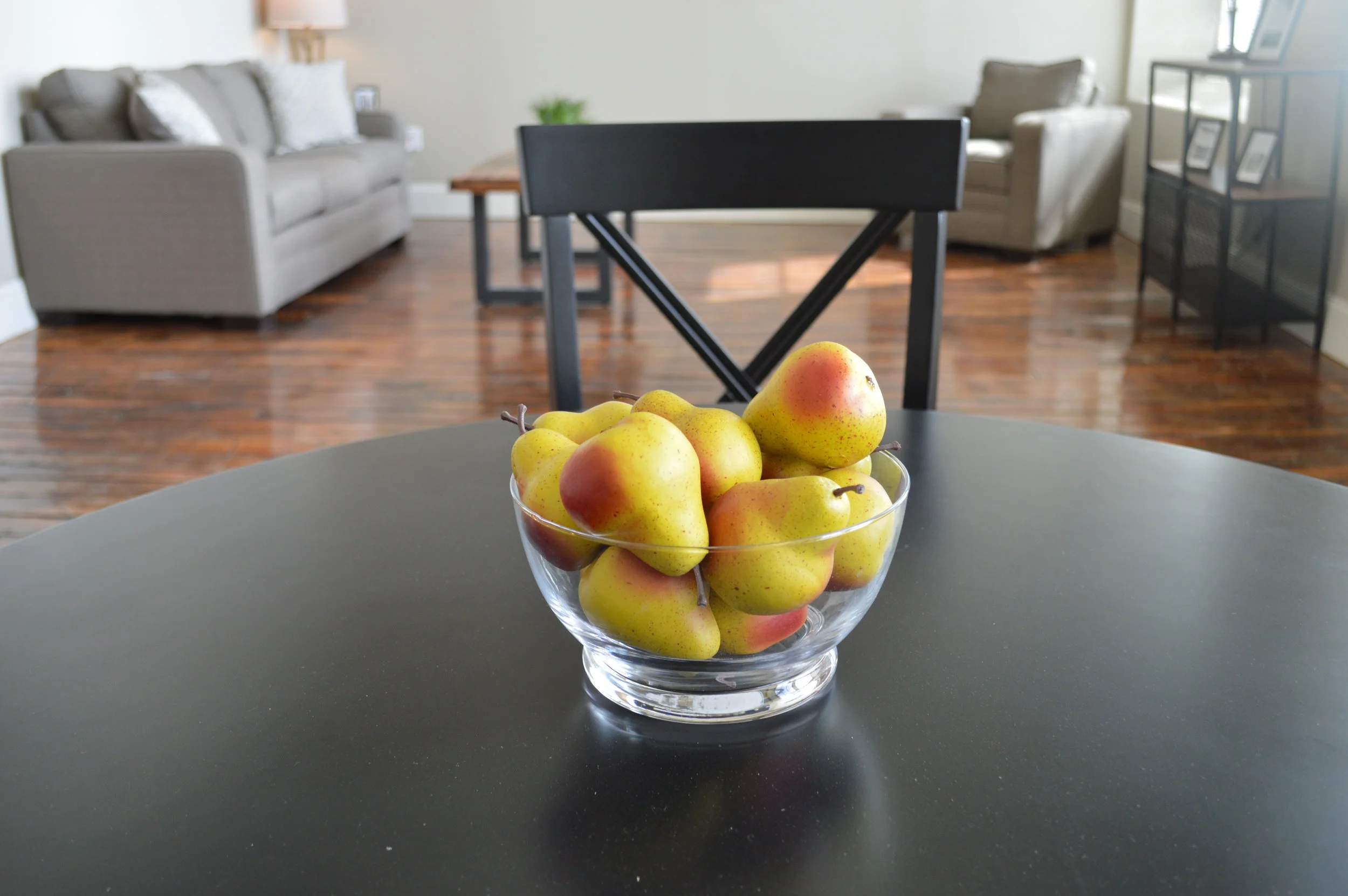Cornell Mill Lofts offers unique floor plans inspired by the building’s history. With studios, one-, and two-bedroom layouts to choose from, you’re sure to find the perfect space for your lifestyle. Our apartments feature open-concept floor plans with large windows, hardwood floors, storage space, laundry and kitchen appliances, and much more. This is true loft living in the heart of historic Fall River.
Below is a sample of some of our most popular floor plans, please click to view complete plan details.
UNIT 110
1088 SF/ ONE BED / ONE BATH
UNIT 204
1460 SF/ TWO BED / TWO BATH
UNIT 205
1263 SF / TWO BED / TWO BATH
UNIT 229
832 SF / ONE BED / ONE BATH
UNIT 305
1779 SF / TWO BED / TWO BATH
UNIT 402
1668 SF / TWO BED / ONE BATH
UNIT 417
1813 SF / TWO BED / TWO BATH
UNIT 419
2085 SF / TWO BED / TWO BATH
UNIT 427
2326 SF / TWO BED / TWO BATH










